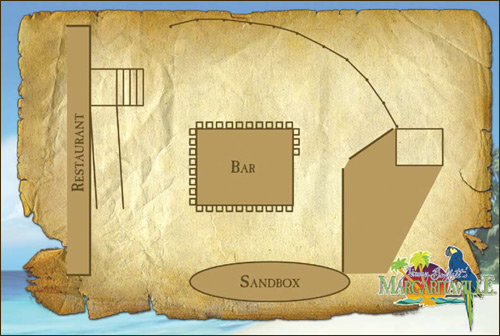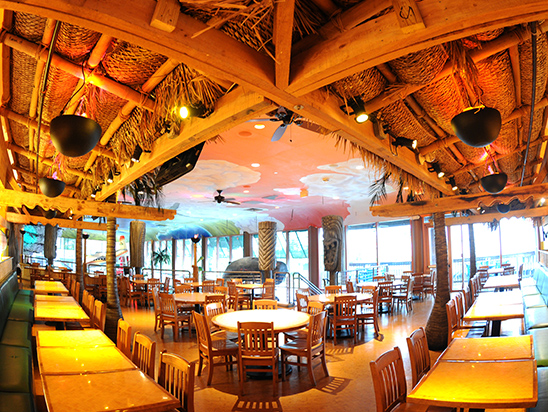
TIKI
capacity Seated - 100 | Reception - 90
Located above our Main Dining Room in a semi-private area, Tiki is the perfect place for your mixer or group outing with our vacation style aesthetic and tropical vibe.
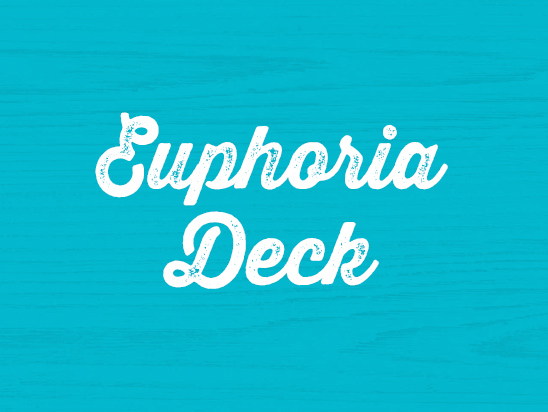
EUPHORIA DECK
capacity Seated - 125 | Reception - 150
This space is available to be enclosed privately or semi-privately and can be left as an open-air or partially enclosed area (seasonal).
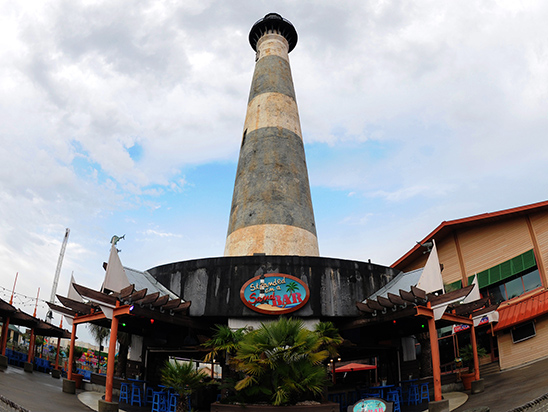
LIGHTHOUSE BAR / STRANDED ON A SANDBAR (SOS)
capacity Seated - 150 | Reception - 250
This outdoor area surrounds a replica of the Morris Island Lighthouse on the Charleston, SC Harbor and is available privately or semi-privately for your event. The bar-top area is partially covered and the seating area is open-air.
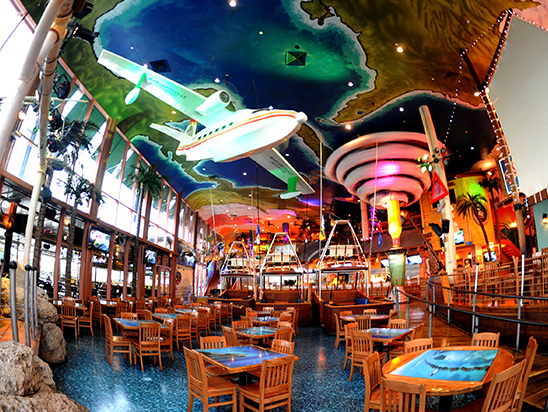
MAIN FLOOR, MARINA LEVEL
capacity Seated - 200 | Reception - 250
The marina Floor portrays boats docked in a marina. They booths are sport fishing boats outfitted with leather seats, real fishing gear and tournament flags. A replica of Jimmy Buffett’s plane, The Hemisphere Dancer, hangs over the room and the ceiling is painted with a map of the Caribbean and its islands.
Event Capacities
| Area | Seated | Reception |
|---|---|---|
| Marina | 200 | 250 |
| Tiki Dining | 100 | 110 |
| Euphoria Deck | 125 | 150 |
| SOS Lighthouse | 150 | 250 |
| Full Venue | 545 | 700 |
Floor Plans
Marina Level
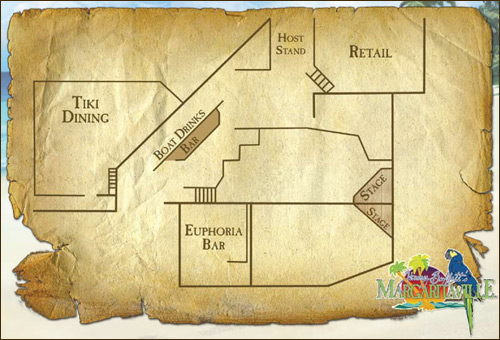
SOS Level
